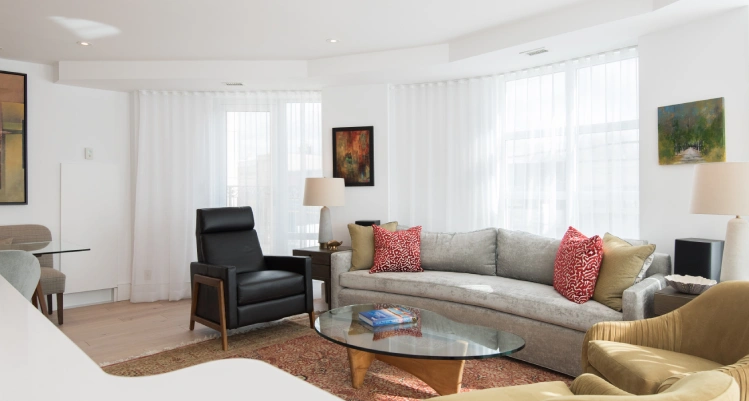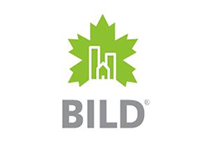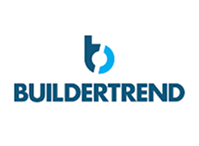It depends — and not in a vague way, but in a very real, practical sense.
A custom home can’t be priced accurately with a simple formula. While sometimes a formula of cost per square foot is used – that varies considerably from project to project and in Toronto, there is a huge range. We sometimes use it as a high-level number to give people a range but in the end, the best budgets are created from the bottom up, not top down.
Every detail matters: the lot and its conditions, the size and style of the home, ceiling heights, foundation complexity, finishes, cabinetry, flooring, and so much more. Even once the design is complete, it takes careful coordination with trades and suppliers to nail down real numbers. That’s why we say “FREE ESTIMATES” should raise red flags — a true, accurate price takes time and expertise to develop.
At Glenaden, we’ve created a Pre-Construction Phase as the first step in our design-build process. It allows you to work through the key decisions, with the right partners — architects and designers — so we can obtain accurate, fact-based pricing from our trades and suppliers. This establishes a realistic budget before moving forward. It’s the only way to ensure your investment is based on solid, trustworthy information.
In the end, you drive the price based on the size of your home, how fancy your design gets and the quantities and quality of the finishes you select (flooring, tile, wallpaper, custom cabinetry, marble, fireplaces, trim details – like waffle ceilings, crown Moulding & wall paneling, heated floors, multi-spray showers, saunas, stair detailing – you get it!!)
Not right away — it depends on what stage you’re at.
If you only have architectural drawings, without material selections or elevation details, what we can provide is a budget estimate. This gives you a ballpark figure, but it’s built on assumptions since many of the key details haven’t been finalized. I mean, what can we exactly price out if we don’t have cabinetry designs, details and selections picked out?
When clients go through our Pre-Construction Phase, we work alongside you, your architect, and your designer to make the important decisions — materials, finishes, layouts, and specifications. With that information in place, we can approach our trades and suppliers for firm numbers and prepare a detailed, accurate quote. By doing this early, and providing pricing options back to you, you can comfortably pick and choose where you want to splurge and save without the stress of being mid-way through the renovation. In many cases, this process even allows us to move toward a fixed-price contract, giving you confidence in your investment before construction begins.
The takeaway: a drawing set alone isn’t enough for a reliable quote, but our Pre-Construction process is designed to get you there, step by step.
The actual construction time – from demo to move in- is typically 10-12 months for most of our projects. Again, this depends on the access to the property, the size of the home, how detailed the finishing is, etc.etc.etc. That is why the more decisions you can make up front in a pre-construction phase, the more accurate our time estimate is.
For a major renovation or new build, the design phase with the architect, designer and then pre-construction for solidifying details and accurate pricing can take anywhere from 8 months to 1.5 years +.
No, sorry! We’ve accommodated this in the past and it did not work out well – even our clients wished they had not done this!
We’re a well-oiled machine when we work with our usual team. We’ve spent years finding trades and suppliers that understand the fit and finish expectations of Glenaden Homes. The investment we’ve made in creating this team is what gets you your home on time and up to the standard of quality that Glenaden Homes is known for.
The sooner the better. Many people wait until they have permits in hand to start calling builders and then expect to get started right away. It takes time to mobilize a project. If you are already engaged with an architect or design firm, you can start looking for a builder while you are designing with them so that you can start conversations to see if there is alignment, check out their work and call references. If you don’t know how to find an architect or designer, then call us and we can help – we work with great architects and designers in the City and are happy to make introductions.

Whether you are just thinking about a renovation or already have building plans, we’d be happy to have a discussion with you on how you can get your journey started to build the home of your dreams.





