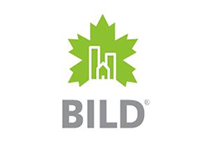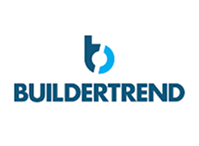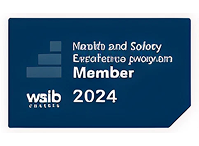The Complete Combination Of Skills and Systems
That Guarantee You Get The Exact Home You Want – On Time And On Budget
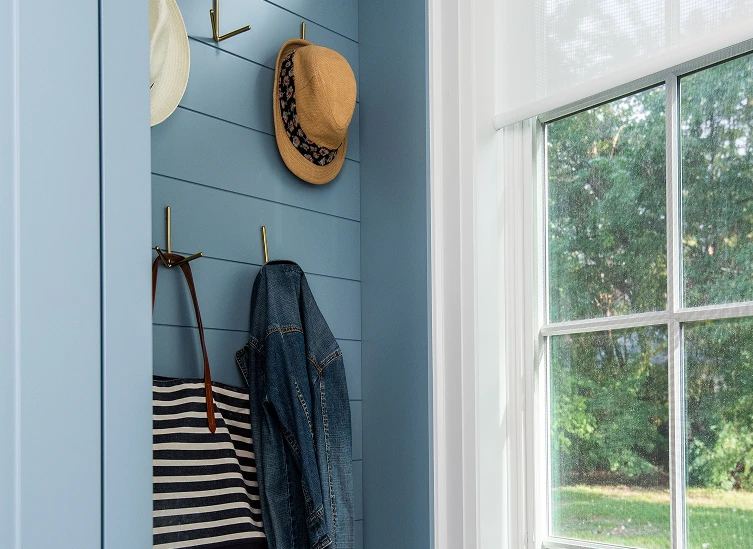
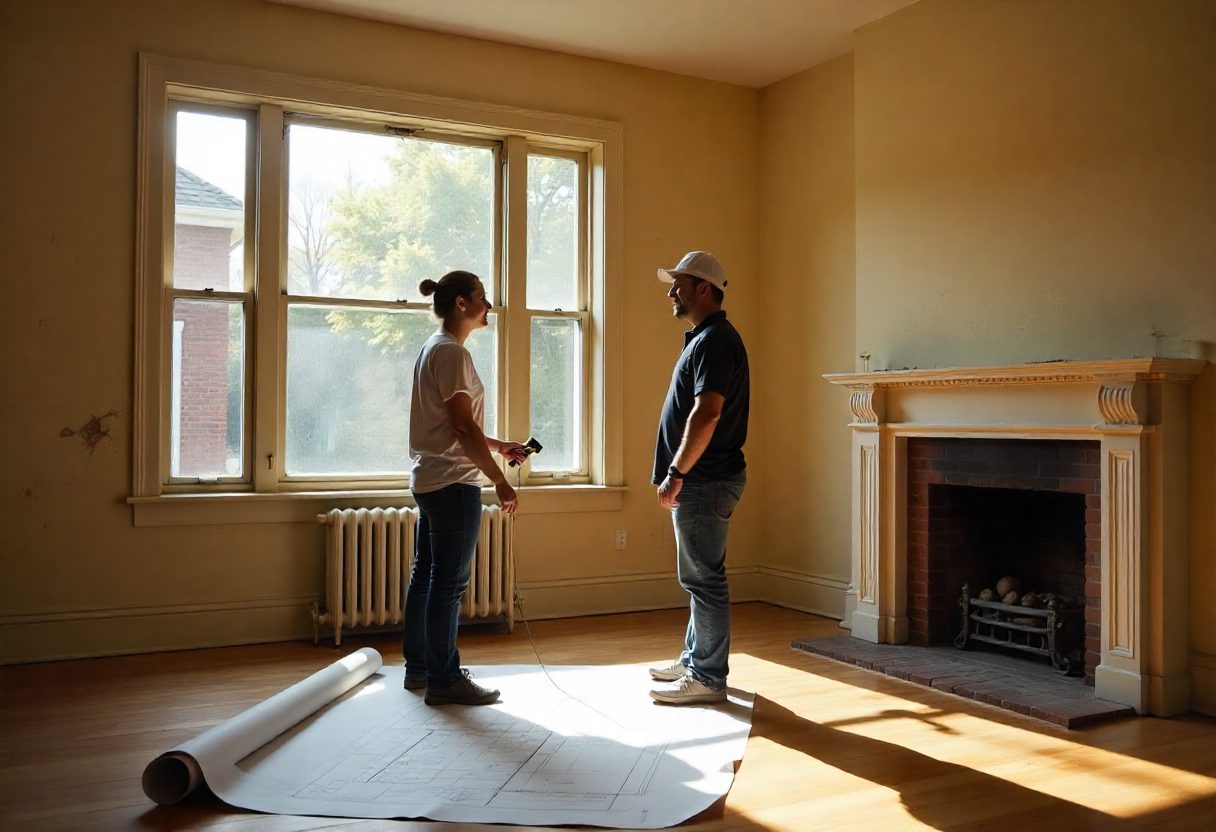
Share your vision, your dreams and your fears with us during your initial consultation & site visit. We will gather all of your information to determine if your project’s goals, design style and budget are in alignment.
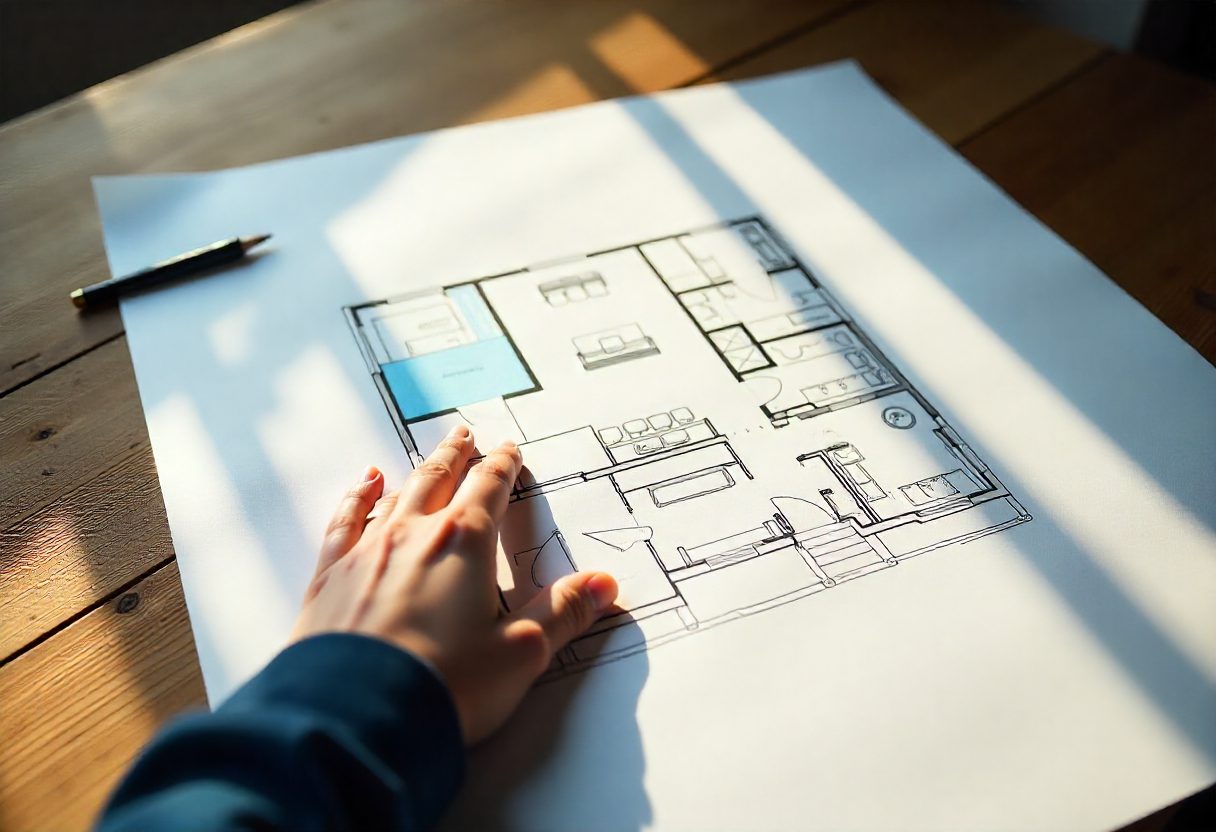
Working with our architect & design partners, your idea will go from concept to permit drawings. This is where you will see a floor plan, and dimensions so you can see how your home will flow. Along the way, we will stay involved to ensure the design & scope continues to be aligned with your overall budget target.

During this phase, you work with a design team to finalize all interior elevations and material selections. As information becomes available, we will engage material suppliers & sub-trades for accurate pricing, and provide pricing options for you to make informed decisions so that we can put together a final scope of work, a firm timeline and confident budget or fixed price for construction.
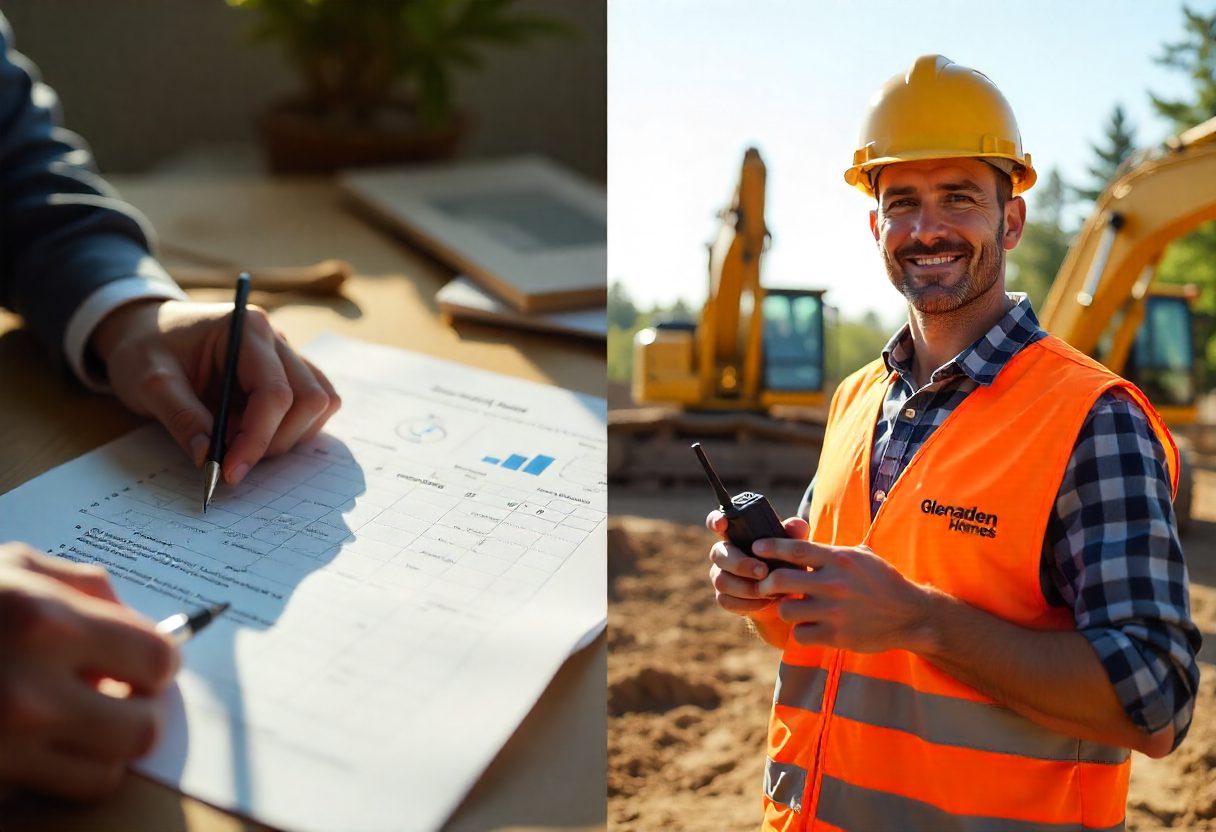
Now that the construction scope & cost has been signed off by you, Glenaden Homes will begin construction and take your project from idea to reality. Our pre-construction planning process means all orders are staged and trades are in scheduled in perfect sequence to complete your home on time and on budget.

Upon completion of construction, our Project Manager and Site Supervisor will walk you through the home and make sure all of your questions and concerns are addressed. We have every inch of your home professionally cleaned so that it is move in ready for you. We aim to complete any deficiencies within 45 days of move in. Following this, your warranty period begins. We back all of our workmanship & MEP systems with a 2-year warranty and 7 year structural guarantee. We will continue to offer ongoing support to ensure you enjoy your home for decades to come.
