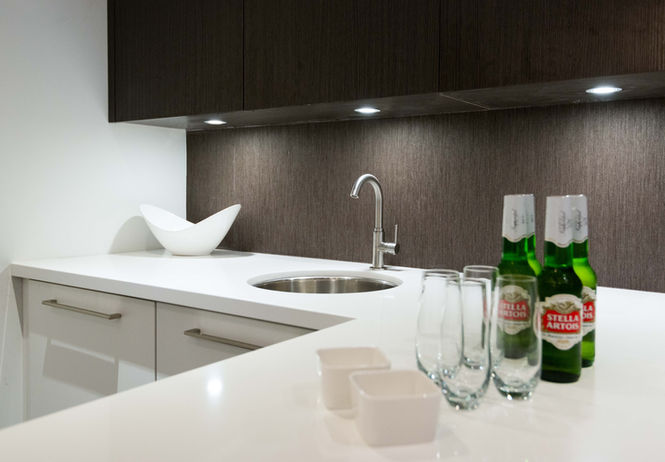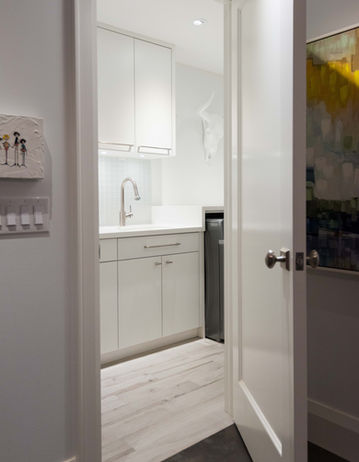Davisville Village

Introduction
At Glenaden Homes, we completed a basement renovation for a professional couple with two teenage children in mid-town Toronto’s Davisville Village. Their basement was previously unfinished, full of cobwebs, asbestos-wrapped pipes and used solely for storage. No one in the family wanted to spend time there. The clients were referred to us by Architect Catherine Friis, and we aimed to transform their basement into a space the entire family could enjoy.

Approach
Our approach was to work closely with the clients and the designer to ensure that all design elements and materials fit within their budget and style preferences. We began by presenting a comprehensive timeline and budget that the clients agreed upon, ensuring transparency and setting clear expectations from the start.

Implementation
The project execution involved several key steps and the resolution of some unexpected challenges:
Initial Planning and Design: We collaborated with the clients and the designer to finalize all design items, sourcing options and materials that aligned with their vision and budget.
Addressing Soil Conditions: One of the initial challenges was dealing with the wet soil conditions under the concrete floor. This made the underpinning work quite difficult and stretched the timeline. However, we kept the clients informed throughout the process, and they were understanding of the delays.
Adjusting Ceiling Heights: Another significant issue arose when we realized that building codes only allowed for an 8-foot basement ceiling without extensive structural engineering, whereas we had planned for a 9-foot ceiling. We devised a cost-effective solution to create higher ceilings in certain areas, and the clients were happy to compromise on this adjustment.
Construction and Finishing: Despite the challenges, we proceeded with the renovation, ensuring each step was meticulously executed. The final design included areas for laundry, entertainment, TV watching, and ample storage, transforming the basement into a fully usable and inviting space.

Result
The renovation resulted in a 100% brand-new, functional space that the entire family now loves to hang out in. Key outcomes include:
Enhanced Usable Space: The basement was transformed from an unused, storage-only area into a multifunctional space. It now includes dedicated areas for laundry, entertainment, TV watching, and ample storage.
Improved Family Life: The new basement has become a favorite hangout spot for all family members, providing them with a comfortable and enjoyable space to spend time together.
Client Satisfaction: The clients were extremely pleased with the results. They appreciated our ability to overcome challenges and deliver a finished product that exceeded their expectations. One client remarked, "Glenaden Homes did a fantastic job with our basement renovation. Despite the initial challenges, they kept us informed and delivered a space that we all love. We couldn’t be happier with the outcome."
This project showcases our commitment to quality, client satisfaction, and our ability to turn a challenging space into a beautiful and functional area for the entire family. We’ve done multiple jobs for this client since the original basement, and they still rave about the basement to this day!
Comfortable living takes on unique forms for everyone. Since you've found your way to our site, chances are you're seeking a space where living, working, and thriving blend seamlessly. We deliver custom home renovations to make where you live better. Call Glenaden Homes at (437) 887-7790 to book a consultation so we can begin designing your dream home, just like we did for the family above.







