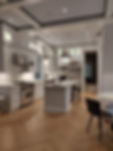Portfolio

Chestnut Hills
Architect: PHD Design Inc.
Design Firm: PHD Design Inc.
Photography: Adrian Ozimek Photography
Working with PhD design, we transformed this bungalow into a two-storey, 4000 square foot stunner for our clients and their 3 boys, complete with sports court in the basement so mom can keep their hockey games contained.

Beaches
Architect: Catherine Friis
Design Firm: Catherine Friis
Photography: Roy Belding
Interior gut and renovation of the main living quarters of this Beaches family home, along with garage transformation into “man-cave / gym”.

Casa Loma Neighborhood
Architect: Catherine Friis
Design Firm: Catherine Friis
Photography: Glenaden Homes
Major renovation of this home near Casa Loma included a complete gut, rear addition & underpin and complete transformation of new 4400 square foot living space with 5 bedrooms, office, gym and 4.5 bathrooms.

Cortleigh Blvd
Architect: Catherine Friis
Design Firm: Catherine Friis
Photography: Roy Belding
This home underwent a complete gut and new rear addition increasing the living space to 3000 square feet for the young family taking over this home. We were very pleased with how seamlessly the new & old brick integrated, making the new addition look like it has always been there.

Davisville Village
Mt Pleasant & Moore
Architect: Catherine Friis
Design Firm: Catherine Friis
Photography: Roy Belding
In this Catherine Friis designed transformation, we replaced an old, barely finished basement with visible asbestos wrapped pipes mostly used for storage, into a fabulous basement hangout with bar, big screen tv, closed storage and updated laundry room.

Glenaden Ave E
Architect: PHD Design Inc
Design Firm: PHD Design Inc
Photography: Braga Media
Added a 2500 square foot 2nd floor to be a master retreat along with a new kitchen and flooring on the main floor.

Rosedale
Architect: Catherine Friis
Design Firm: Connie Braemer Design
Photography: Daniel Burrows
This tired Rosedale home was transformed into a stunning brick and stone corner lot showpiece with new garage and rear addition providing this family with 3000 square feet of newly constructed and designed interior living space.

Yorkville
Architect: Kirsten Thomson Architect
Design Firm: Lara MacInnis Design
Photography: Lara MacInnis Design
At this Yorkville home, we did a complete gut & beautiful update of the kitchen and 2 bathrooms. We also sourced and installed Oregon Lumber Woodworth End grain flooring inspired by the homeowner’s visit to a museum years earlier.

Mid-Town Toronto
Architect: PhD Design
Design Firm: Meredith Ellacott-Hofing, PhD Design
Photography: Adrian Ozimek Photography
For this family of 5, we worked with PhD Design to do a complete gut, rear, front and 3rd floor addition to provide the three kids with their own area, while mom and dad have the middle floor all to themselves.

Belvedere - Kingsway
Architect: PhD Design
Design Firm: PHD Design Inc.
Photography: Adrian Ozimek Photography
This was a small bungalow before it was transformed into this beautiful 4 bedroom stunner in the Kingsway area.

Mount Pleasant Condo
Architect: Catherine Friis
Design Firm: Catherine Friis
Photography: Roy Belding
This Mt. Pleasant Condo was gutted and redesigned for this homeowner who loves entertaining. Daily “stuff” neatly tucked away in hall of built-in closets. There is also a little niche for kitty.

Details



























